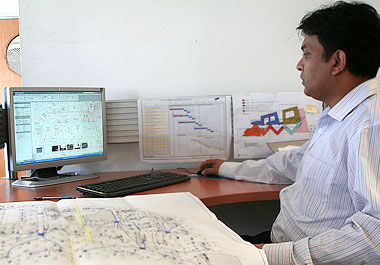|
 Engineering: Engineering:
- AutoCAD drawings produced in house for all projects of value over £5k.
- For ease of installation, all AutoCAD drawings show all interlinking Modular Wiring product detail and code.
- AutoCAD drawings generally show separate systems i.e. Power and Lighting.
- All system layouts are presented to the client for approval prior to manufacture.
- An in house engineer is assigned to the individual project. The client therefore has one point of contact.
- Bespoke designs and manufacture according to the client and project requirements.
|